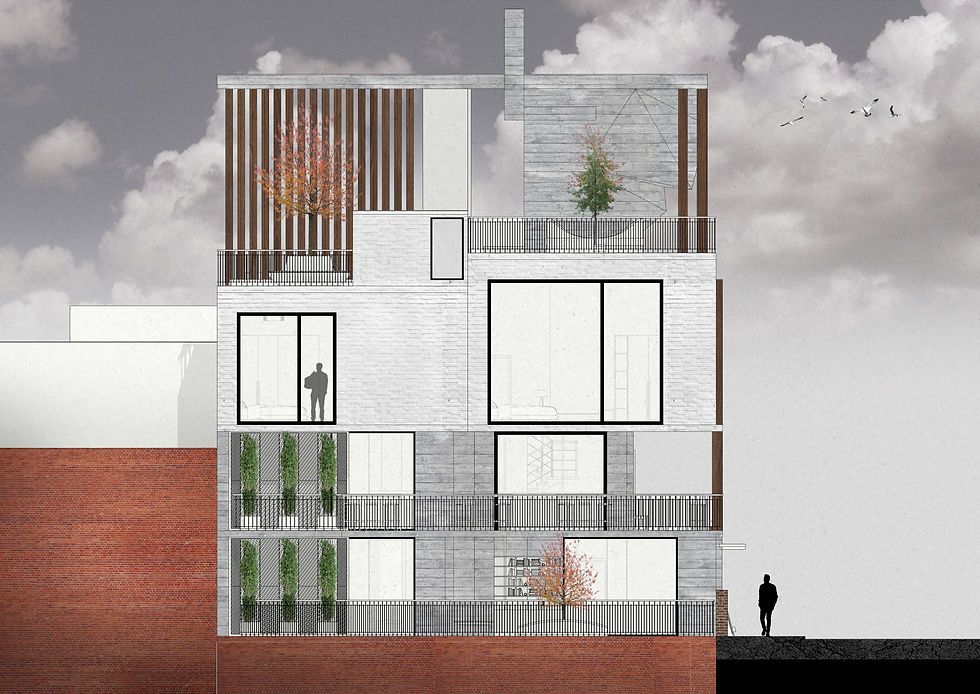top of page
The Commune
Our brief for this project was to design a mixed-use building that responds to its urban context in Camden Town while addressing the needs of our chosen user group, young professionals. The design needed to offer a dynamic combination of work and social spaces, including areas for computing, keynote talks and outdoor interaction.
The proposal also required the integration of private living spaces at the upper levels, creating apartments that offer privacy while remaining connected to the vibrant, multifunctional environment below.















bottom of page











